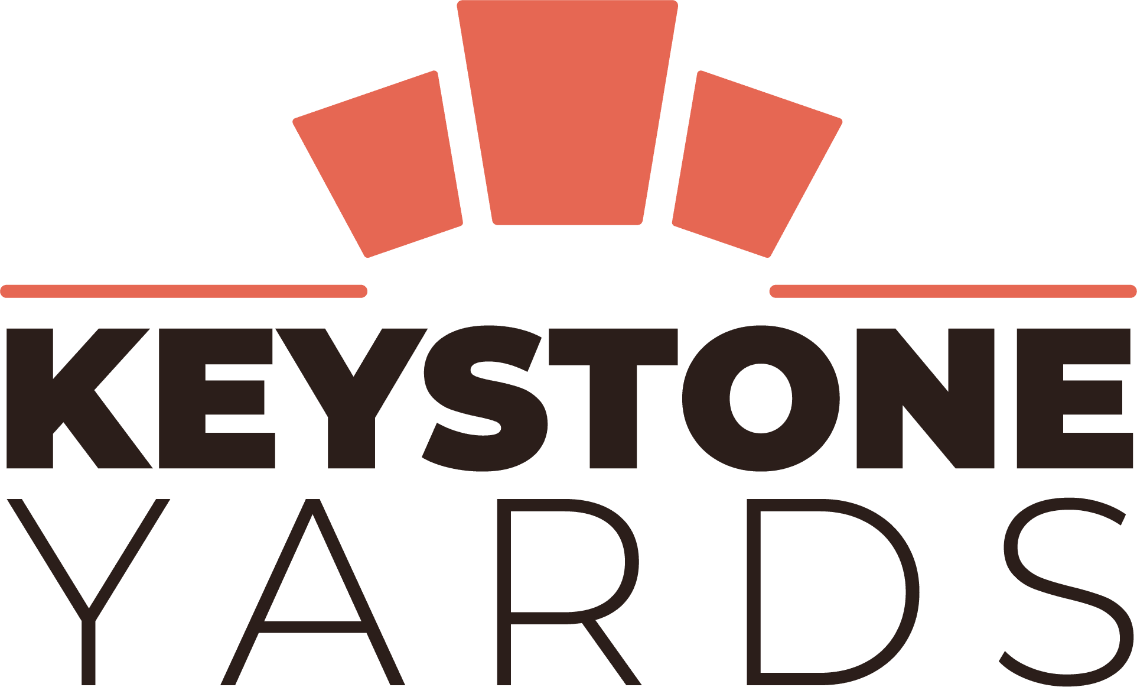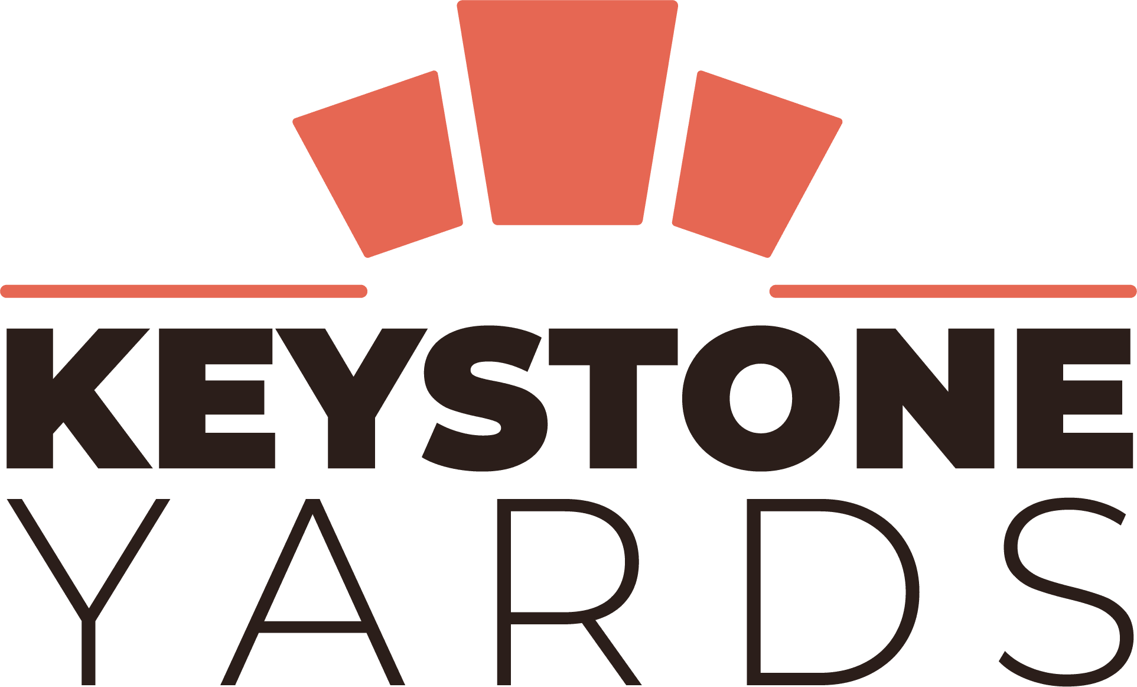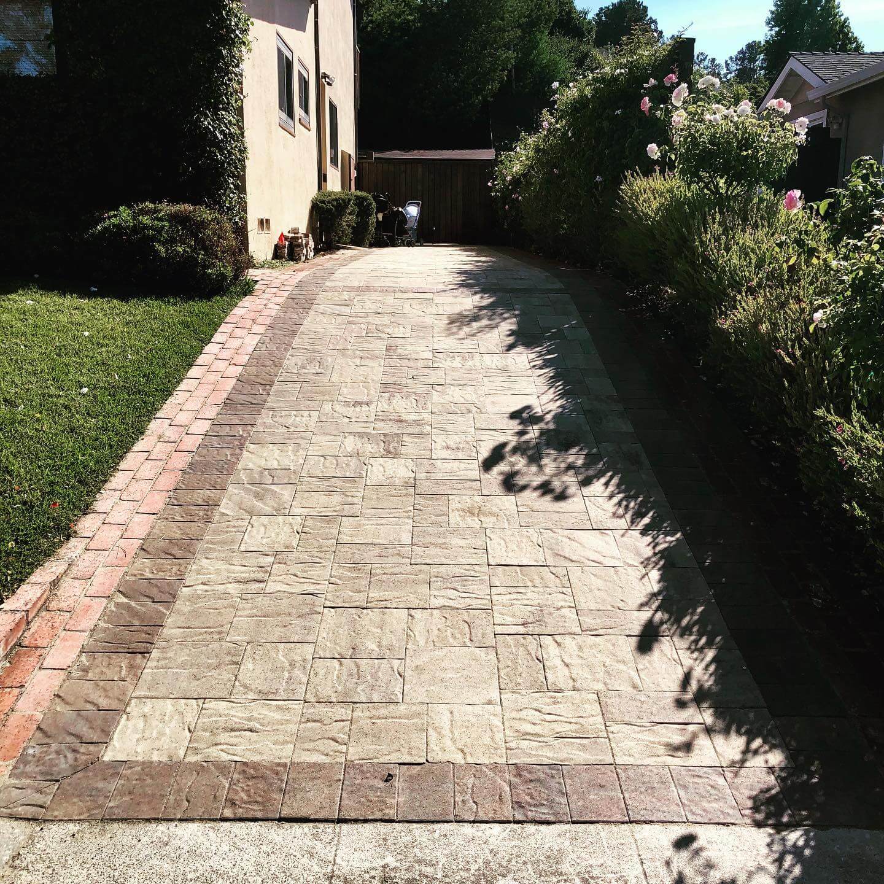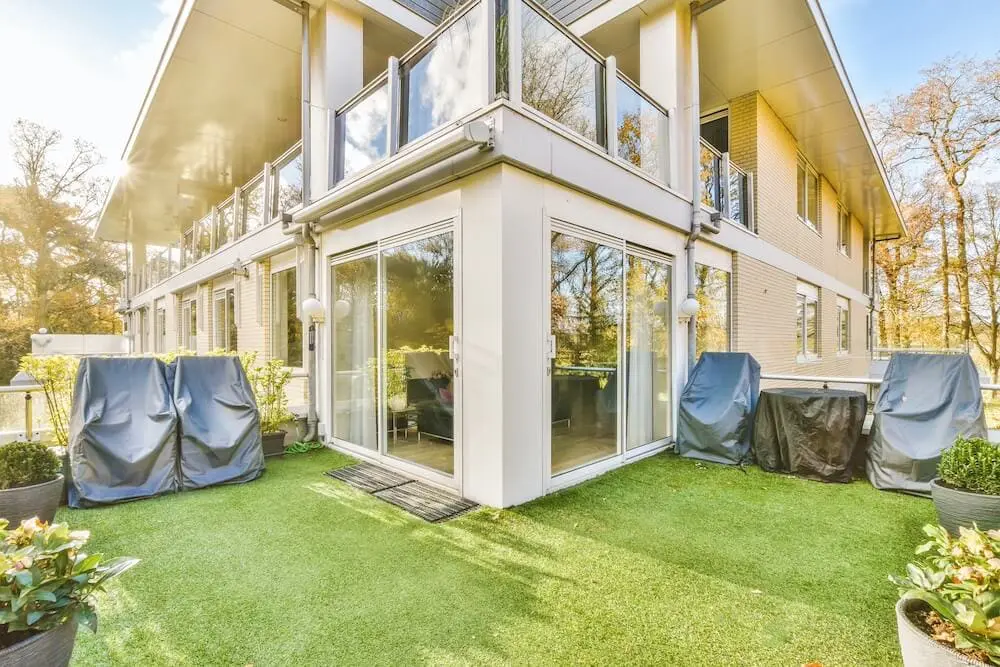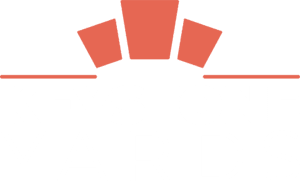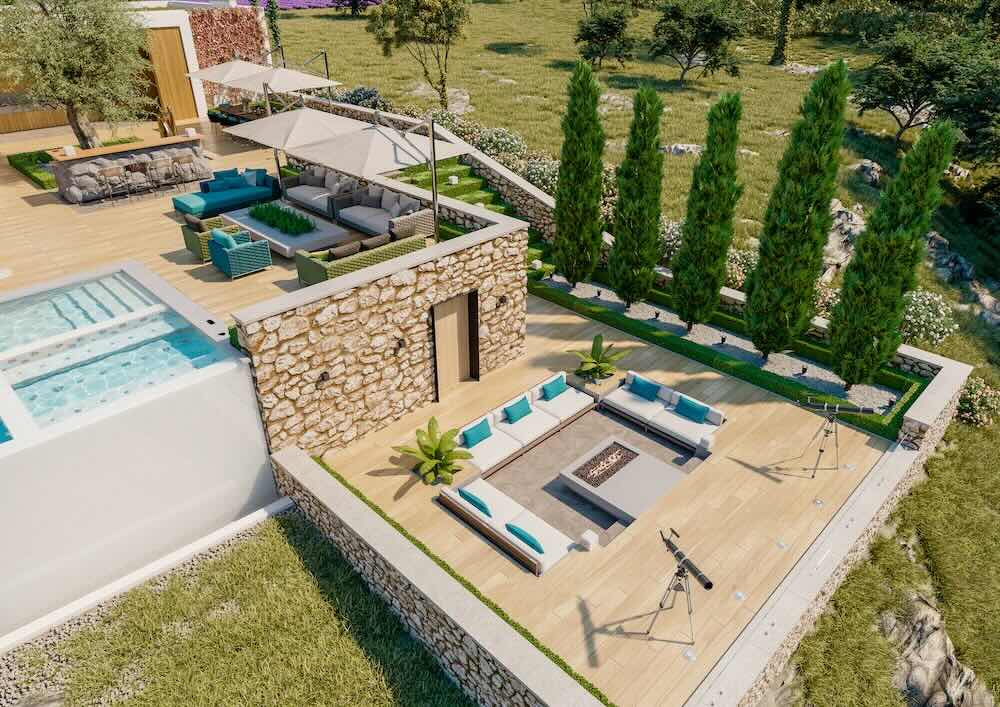
The Benefits of 3D Design Visualization for Outdoor Projects
Designing a luxury outdoor space requires both imagination and precision. The best paint colors or materials alone cannot guarantee success. Homeowners often struggle to picture how individual design elements will work together before construction begins. This is where the benefits of 3D design visualization for outdoor projects become clear.
With advanced rendering technology, designers can now bring every detail of an outdoor concept to life before the first stone is placed. Instead of relying on two-dimensional sketches or guesswork, clients can view a realistic representation of their finished space. This approach offers clarity, confidence, and creative freedom for high-end landscaping and exterior projects.
What Is 3D Design Visualization and Why It Matters
3D design visualization is the process of creating detailed, realistic renderings of outdoor projects before construction begins. These renderings use advanced software to show how the finished space will look from multiple angles.
Unlike traditional sketches or flat blueprints, 3D renderings capture depth, texture, and scale. They allow clients to understand how a patio, pool, or garden will actually feel once completed. This clarity ensures that both the homeowner and the design team share the same vision.
To highlight why this approach matters, consider what it provides:
- Accuracy: Captures real proportions, textures, and lighting conditions.
- Clarity: Translates complex design ideas into visuals that are easy to understand.
- Confidence: Builds trust by showing exactly how the project will look when finished.
- Efficiency: Saves time by reducing confusion or misinterpretations early in the process.
For high-end outdoor projects, this technology matters because it eliminates uncertainty. When investing in luxury spaces, clients want assurance that the final result matches their expectations. Visualization bridges the gap between concept and reality, building trust and improving decision-making.
4 Key Benefits of 3D Design Visualization for Outdoor Projects
When planning high-end outdoor spaces, every detail matters. From layout to material choices, a small change can transform the entire design. 3D visualization provides the clarity needed to make those decisions with confidence. By previewing the project in detail, you can avoid uncertainty and ensure that the final space aligns perfectly with your lifestyle and vision.
1. Lets You See the Finished Space Before Construction
One of the greatest advantages of 3D outdoor design visualization is the ability to see your project as if it were already built. This immersive preview transforms abstract ideas into a tangible vision, making it easier to evaluate every design decision.
Instead of imagining how a new pool or patio might look, you can view a lifelike rendering of the final design. This helps you feel confident about the project before construction begins.
Key advantages include:
- Realistic previews: View your finished outdoor space from multiple angles and perspectives.
- Visual alignment: Ensure your expectations match the designer’s interpretation.
- Peace of mind: Move forward knowing exactly how the project will come together.
2. Helps You Plan Layouts and Space More Effectively
Designing outdoor spaces involves more than choosing attractive features. Every element must fit together to create a functional, balanced layout. 3D rendering for landscape design projects makes this planning process precise and effective.
By previewing the layout, you can see how pathways, seating areas, water features, and plantings interact with one another. This ensures that the flow of the space feels natural and inviting rather than cluttered or awkward.
Some key benefits include:
- Better space management: Visualize how each area connects, from dining zones to lounging areas.
- Proportional accuracy: Ensure features like pools, patios, and fire pits are sized correctly.
- Improved traffic flow: Plan how people will move through the space with ease.
This level of detail prevents design oversights and ensures every square foot of your outdoor area serves a purpose.
3. Shows How Materials, Finishes, and Lighting Will Look
Choosing the right materials and finishes is one of the most important parts of any outdoor project. 3D design visualization helps you preview how stone, wood, concrete, or tile will appear once installed. It also allows you to compare different options side by side, making decisions easier and more informed.
Lighting is another element that can transform the atmosphere of an outdoor space. With realistic renderings, you can see how the area looks during the day, at sunset, or under evening lighting. This ensures the design works beautifully in every setting.
Key advantages include:
- Material previews: Test different finishes without the expense of physical samples.
- Lighting effects: Understand how your space transitions from day to night.
- Style consistency: Ensure every material and fixture complements the overall design.
This advantage brings certainty to design choices that are often difficult to imagine, ensuring the completed project feels cohesive and polished.
4. Prevents Costly Errors During the Build
Construction mistakes can quickly drive up costs and delay project timelines. Many of these errors come from unclear plans or miscommunication. 3D visualization minimizes these risks by showing exactly how every element will come together before construction begins.
With a clear rendering, contractors and designers share the same reference point. This reduces guesswork and ensures precise execution on-site. By identifying potential issues early, adjustments can be made before materials are ordered or work is started.
Some of the biggest advantages include:
- Error prevention: Spot design conflicts before they cause construction problems.
- Cost savings: Avoid expensive changes that arise from unclear drawings.
- Smooth workflow: Give contractors a clear guide to follow during every stage of the build.
This proactive approach not only protects your investment but also ensures the finished outdoor space meets the highest standards of quality.
Experience the Benefits of 3D Design Visualization for Your Project
Investing in a luxury outdoor living space should feel exciting, not uncertain. 3D visualization eliminates the guesswork by giving you a realistic preview of your finished design before construction begins. From material choices to layout and lighting, this process ensures that every detail reflects your vision while avoiding costly surprises.
Here’s what 3D design visualization delivers:
- Realistic previews of your outdoor space before any construction begins
- Confidence in material and layout choices without second-guessing decisions
- Cost savings by catching design errors early and preventing expensive changes later
- Expert guidance with technology-backed design insight from professionals
- A secure investment in property value by ensuring flawless results
If you’re ready to explore the advantages of 3D outdoor design visualization, now is the time to start. Partner with experts who can transform your property with precision, creativity, and the confidence that only 3D rendering can provide.
Your outdoor space is an investment in lifestyle and property value. 3D visualization protects that investment by eliminating costly surprises and ensuring flawless results. Connect with our team now to preview your project and secure a design that delivers lasting value.
